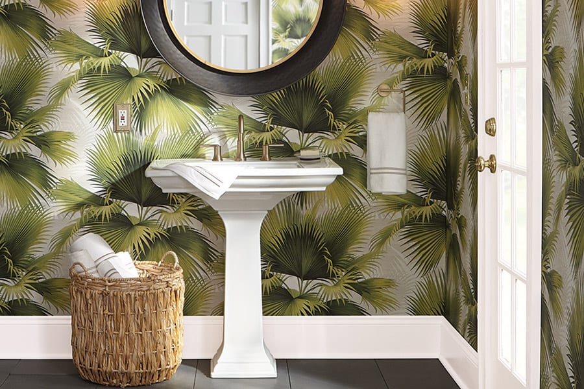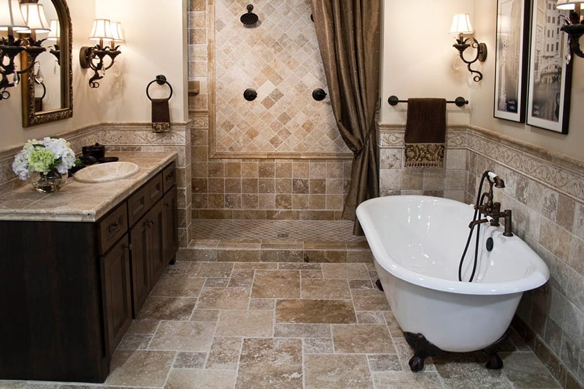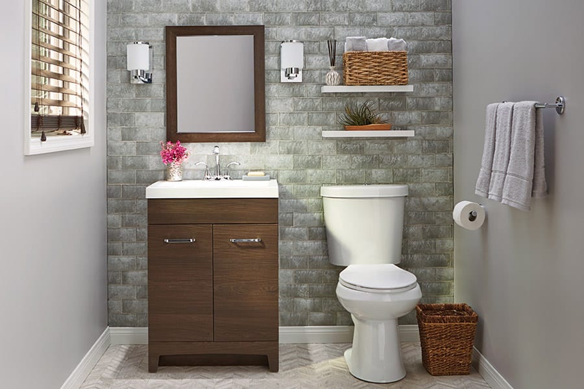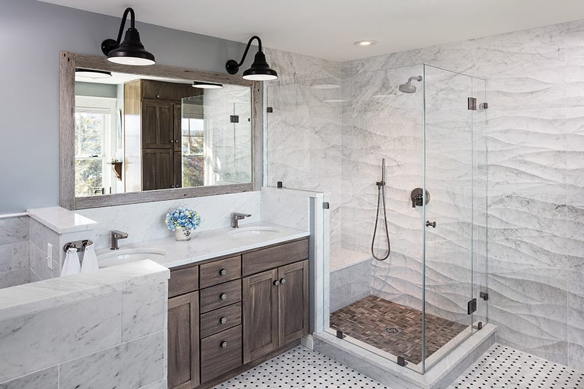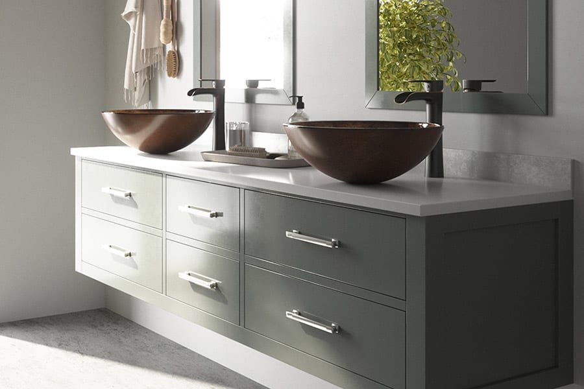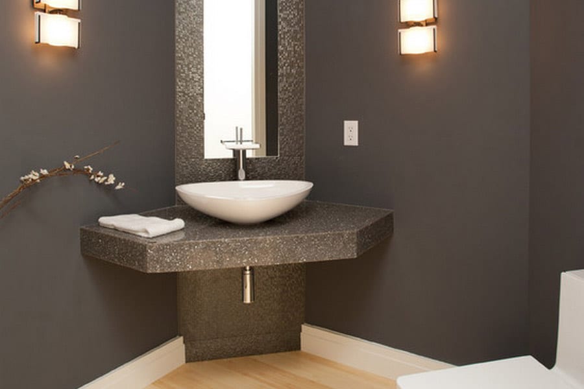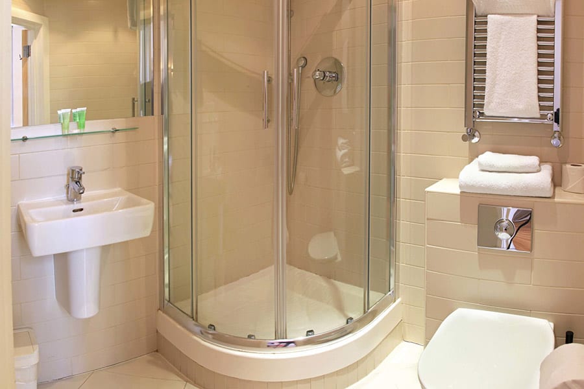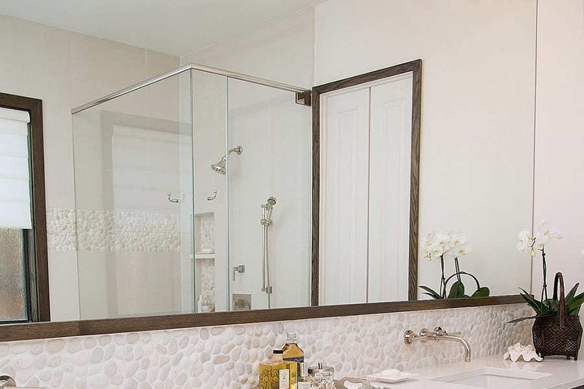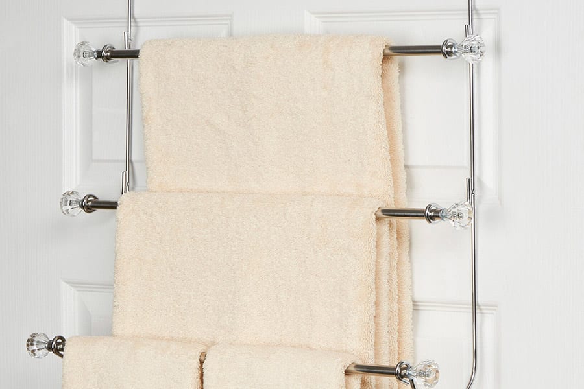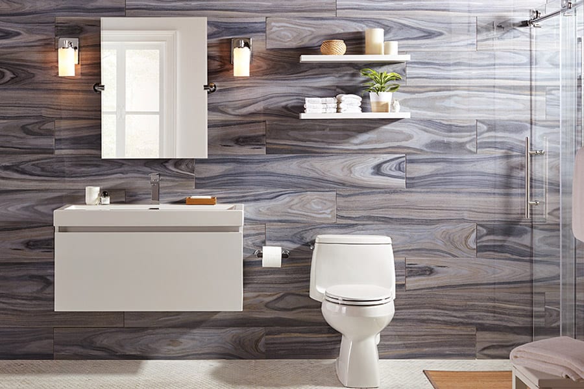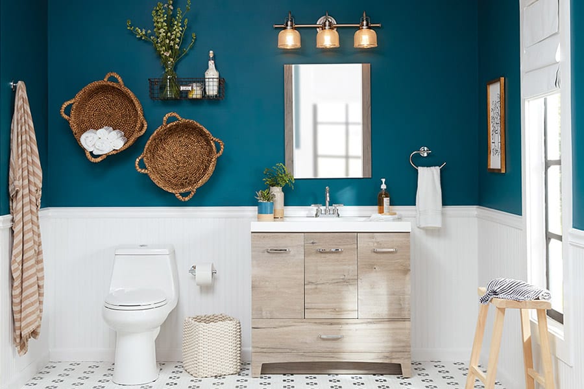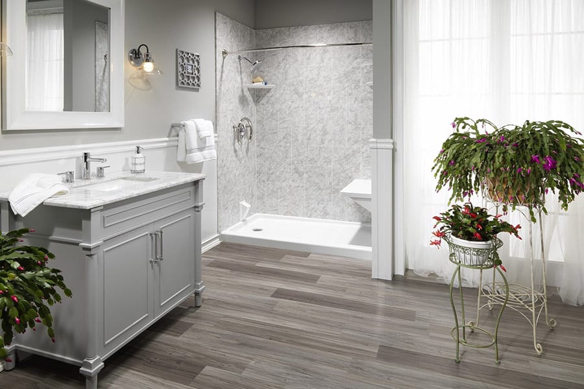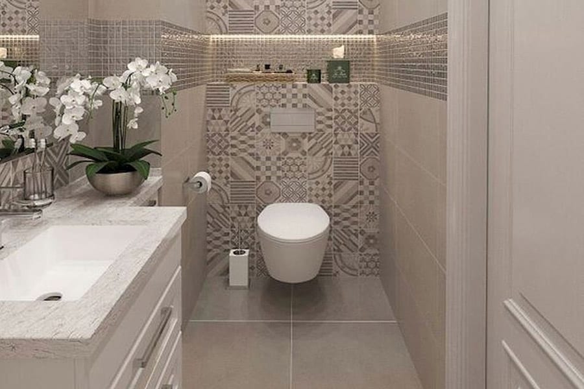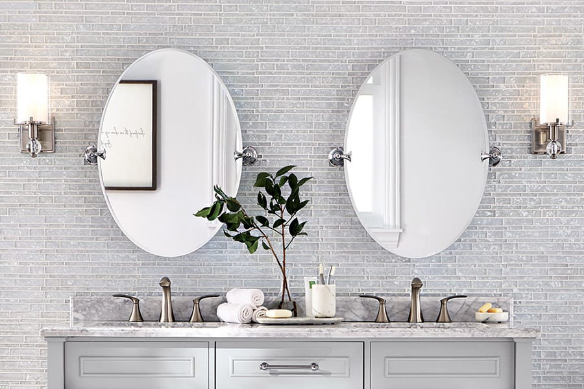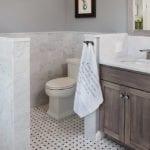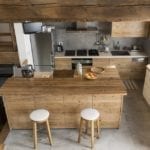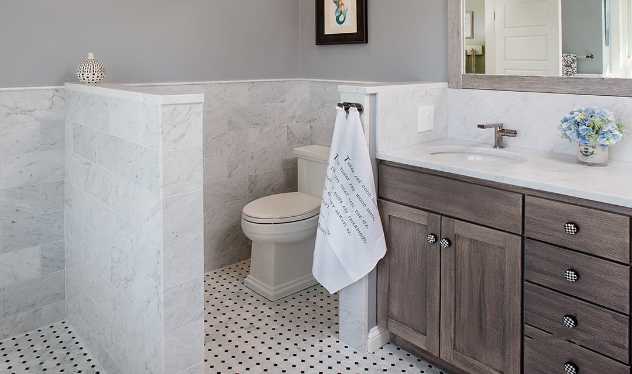
Making the Most of Your Space: Small Bathroom Remodel Ideas
Amanda from Highlands Ranch Colorado asks:
We have a very outdated and small guest bathroom. How would you suggest best remodeling this limited space?
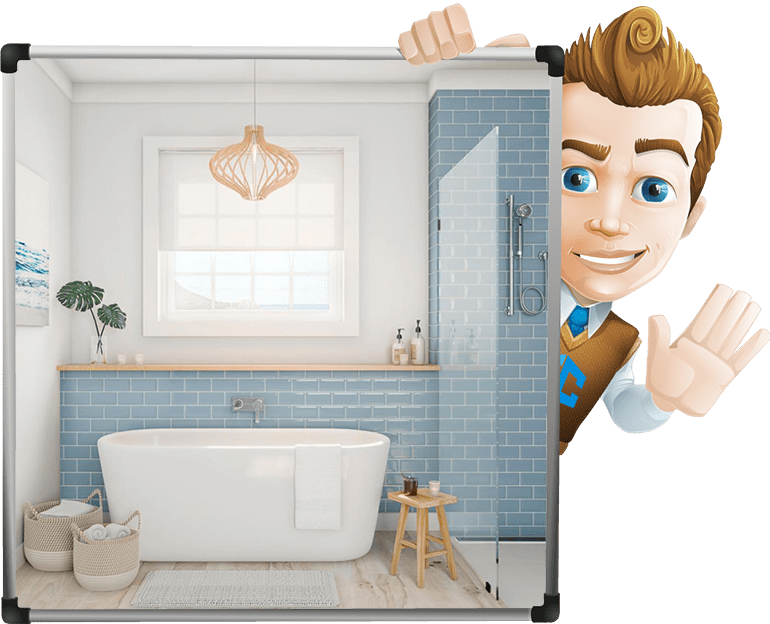
Sure, Amanda, first a couple of points. For many of us, our bathroom is our “happy place”. It is where we can go to get away from everyone else. Let’s face it, you love your family, but sometimes you need a break. Whether you’re using the toilet, getting ready for the day, or taking a bath, your bathroom is your own personal space.
So, don’t you want a bathroom that reflects that?
If you’re looking to perform a small bathroom remodel, keep reading to see our planning and design tips.
Types of Bathrooms
While planning your small bathroom remodel, keep in mind that the design should match what type of bathroom it is as well as the size.
Full Bathroom
A full bathroom is your traditional bathroom containing a sink, toilet, and shower/bath. The full bathroom in your home is usually the highest-traffic bathroom. This is located in a central location that everyone can get to.
Powder Room
A powder room is a bathroom that doesn’t contain a shower, it only has a sink and a toilet.
Guest Bathroom
A guest bathroom is going to have all the same components as a full bathroom (shower/bath, sink, toilet). Since the guest bathroom is only used occasionally, you have the luxury of taking your time renovating it. This will save you a great deal of money on the project since you won’t have to hire more than one professional for help.
Who Is the Bathroom For?
Along with factoring in the type of bathroom, you will want to think about who the bathroom is for. If the bathroom is for young adults, it’s probably safe to splurge a little more on materials. Higher quality tile, wall coverings, and bathroom elements are pretty safe with only adults using them.
If your bathroom is going to be used by children, you will want to save some of your money and use cheaper materials. Kids can take a bit of a toll on your bathroom, so you’ll find it beneficial to use materials that you aren’t too emotionally attached to. Who wants all kinds of bodily fluids or stains all over their marble tile?
If elderly people use the bathroom often, you will have to think about the necessary safety features for them. These features include grab bars for the shower and toilet, low sinks, and non-slip flooring.
Design Tips for Your Small Bathroom Remodel
As you plan for your small bathroom remodel, you’re going to want to plan in a way that maximizes your space. Luckily, there are plenty of ways to make your small bathroom seem larger and more spacious.
Corner Sink
Choosing a wall-mounted corner sink can free up a lot of space in the bathroom, making it seem larger. A great size for a small bathroom sink would be 12 to 22 inches. Even if you use a pedestal sink in a tiny bathroom remodel, centering it will make the room feel cramped and small. The walkway will feel really tight because the sink will likely be across from your toilet or shower.
Sliding Glass Door
When your bathroom is already low on space, using a frameless shower door will make it seem even smaller. Since a frameless shower door opens right out into the bathroom, you may feel like it’s hitting your sink or toilet. Instead, install a sliding glass door so that the door isn’t taking up any extra bathroom space. Or, use bi-fold shower doors which are panels that open into your shower.
If you’re on a tight budget, keep in mind that bi-fold shower doors are a little bit more affordable than sliding glass doors. Where a sliding glass door can be $800 or more, a bi-fold door ranges around $400 to $600.
Make the Wall a Mirror
When you renovate a small bathroom, your wall space is pretty limited. Should you choose to put in a standalone mirror, you will probably have to choose a small one for it to fit. Choosing to use a mirror that is built into the wall not only maximizes your space, but it’s going to make it easier for multiple people to get ready in the bathroom.
Keep Towel Racks on the Back of the Door
After you’ve installed your toilet, shower, sink, and mirror, finding space in your small bathroom for a towel rack may be difficult. To cut down on clutter, put the towel rack on the back of the door. Your door has to occupy wall space, so why not utilize it?
What Will the Cost for Your Bathroom Remodel Look Like?
The average cost of a complete bathroom remodel is around $10,000. The amount you will pay for your remodel will depend on the area you live in, contractor’s rates, and how much work you need done. If you’re just looking to touch up some of the tiles, wall coverings, and fixtures, you can expect to pay on the lower end … around $3,000.
If you are looking to replace all of the elements in the bathroom as well as remodel the floors and walls, you can expect to pay closer to the higher end of $15,000.
The labor for your contractor will be around 30-45% of your total cost, however, the help is worth it.
Pro vs. Do It Yourself
When you set out to do a tiny bathroom remodel, you have two choices for how to begin.
You can either hire a pro, or you can remodel the bathroom yourself. While choosing to try and do your own renovation will cut costs, it will be very obvious that it was an amateur job. A bathroom remodel is a complex project and hiring a professional will ensure that you get the best possible outcome.
Plus, a bathroom is not a project most people want to take too long on. Hiring a professional contractor gives you the opportunity to have subcontractors to help move the process along.
A Small Bathroom You Can Be Proud Of
Whether your bathroom is big or small, it’s a room that every house needs. Since we spend so much time going in and out of the bathroom, why not create a space that’s inviting and aesthetically pleasing? Even the smallest bathrooms can be made to look spacious and comfortable with the right help and materials.
If you’re ready to begin your small bathroom remodel, contact Kitchen Concepts at our Denver or Colorado Springs offices! Use the form below or call (720)725-0000 (Denver) or (719)330-5474 (Colorado Springs).
Ask a question or request your free estimate!
Call (719) 330-5474
or
complete the form below.

Serving Denver, Colorado Springs and surrounding communities!
Search The Site
Translate This Page
 |
Need landscaping? Visit our Landscape FX sister company's website by clicking here! |

