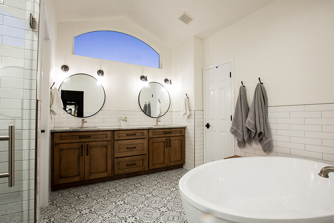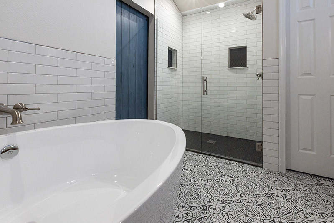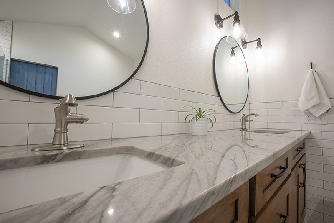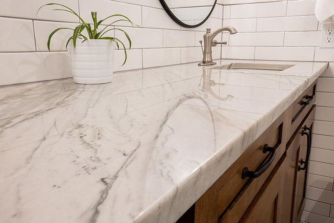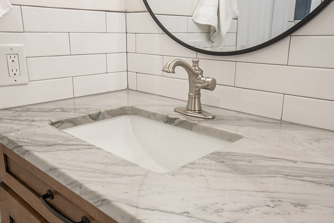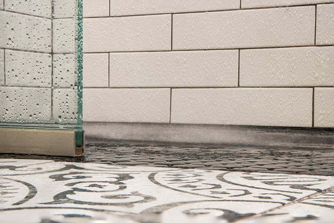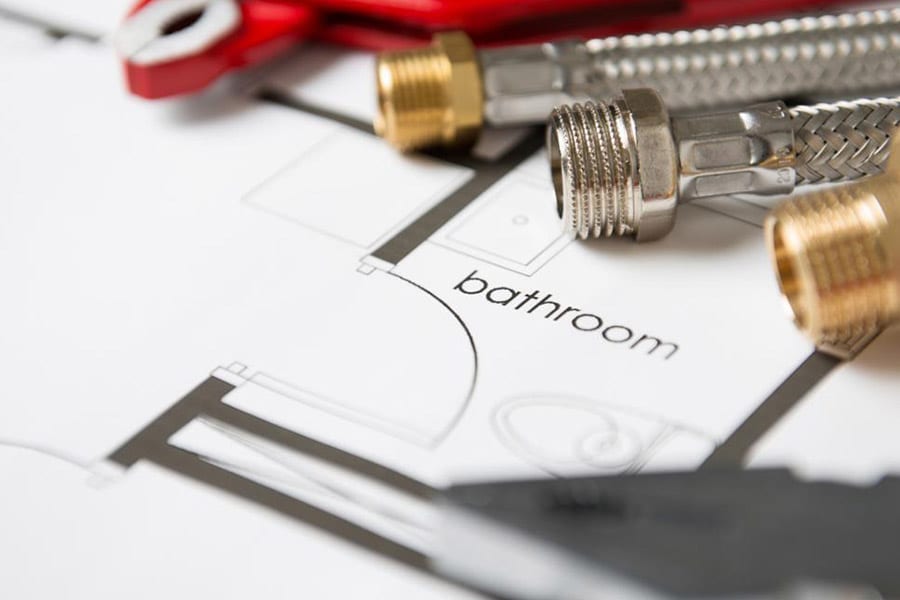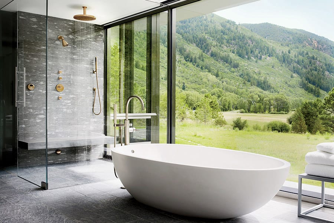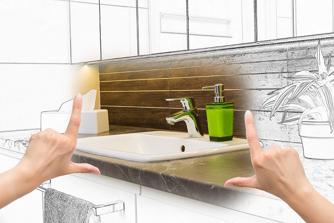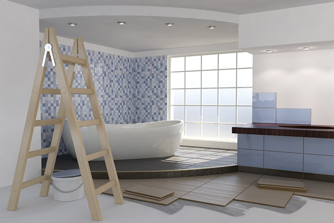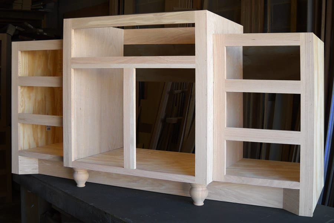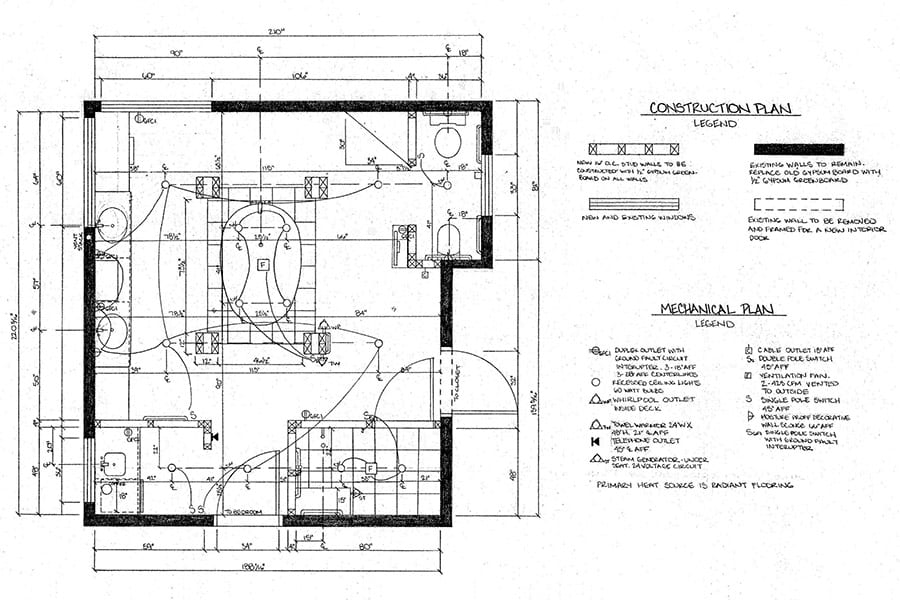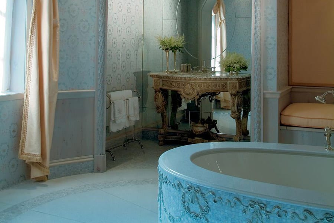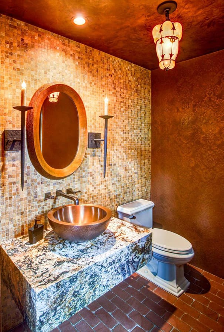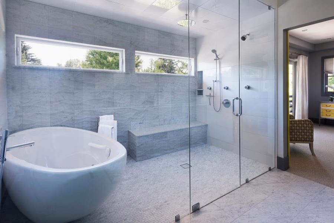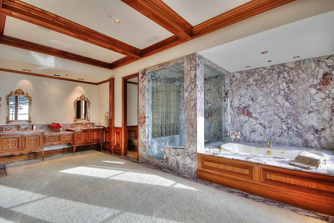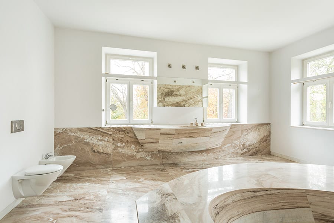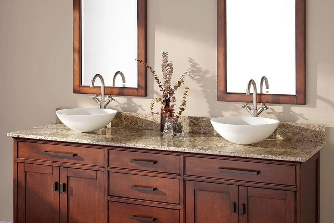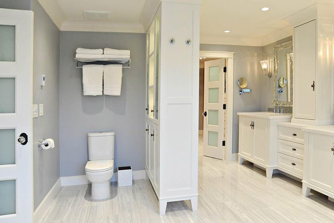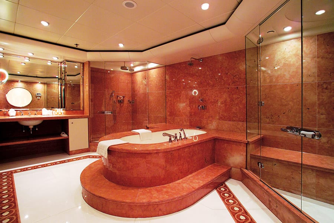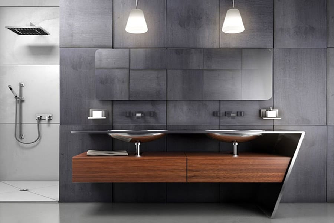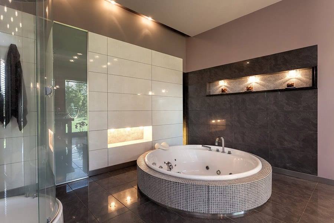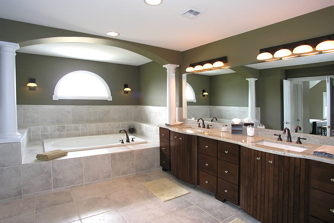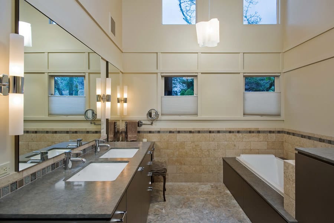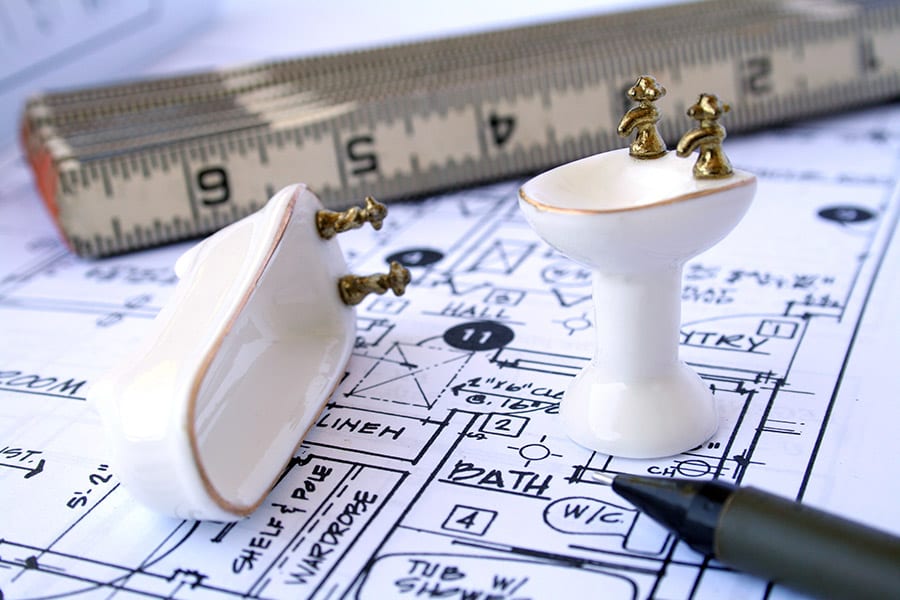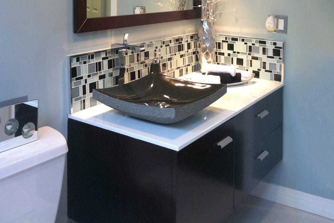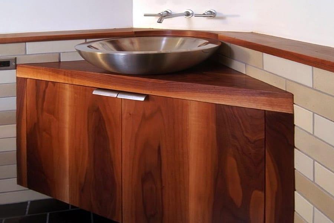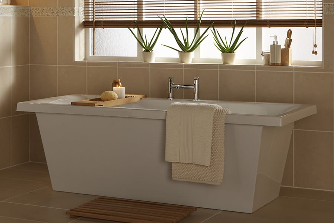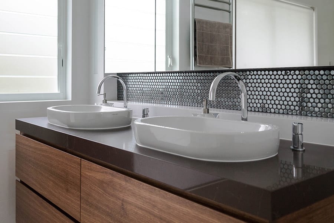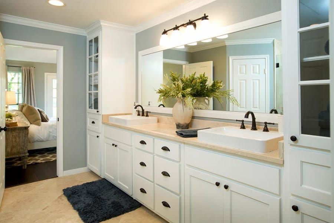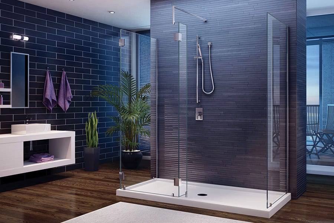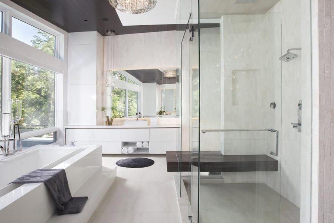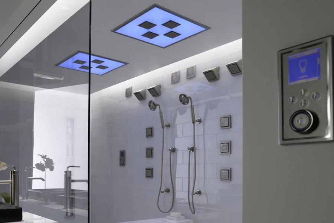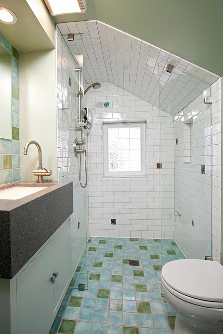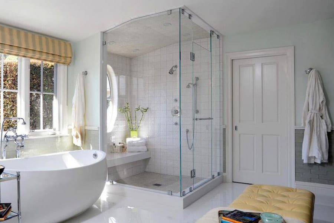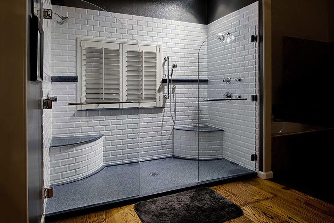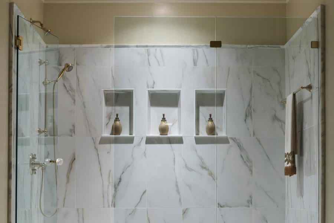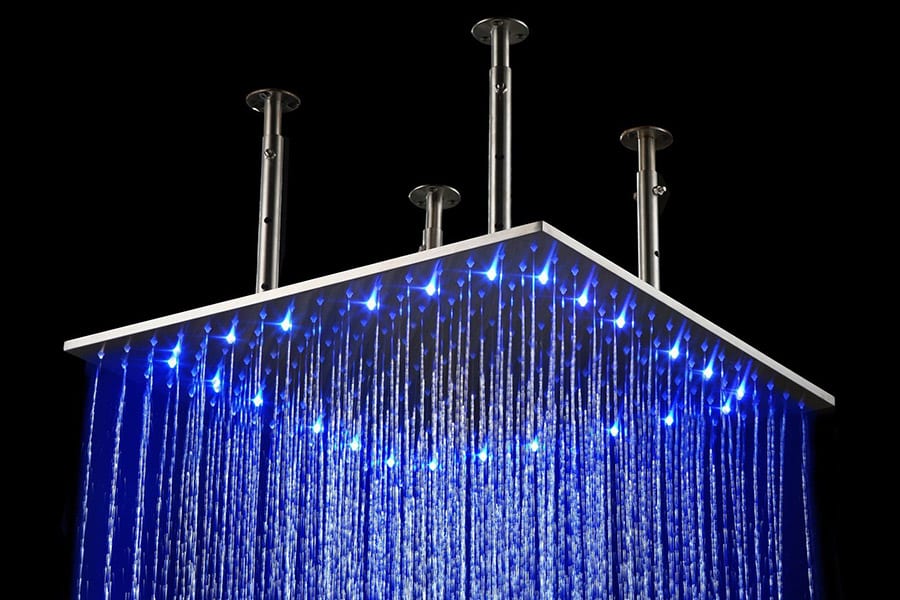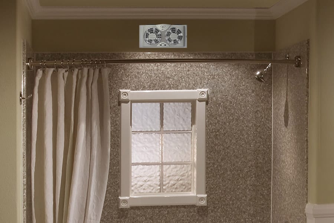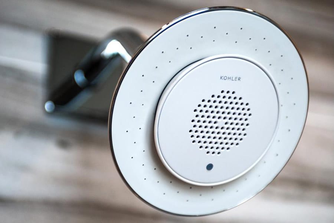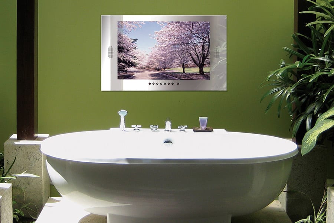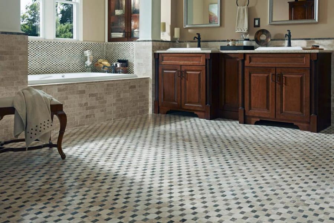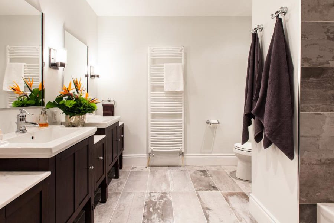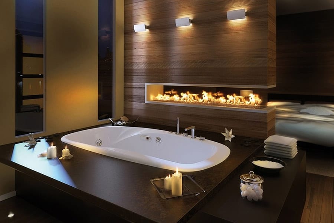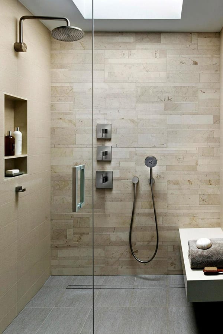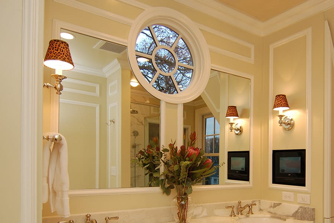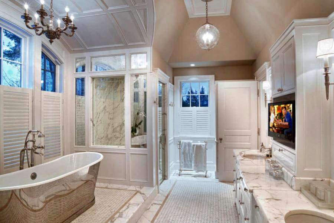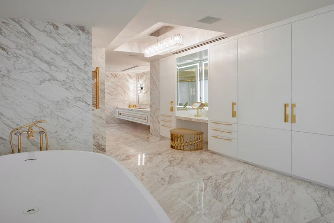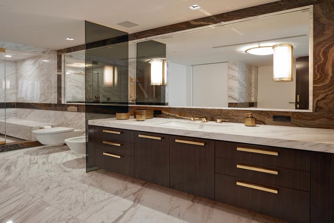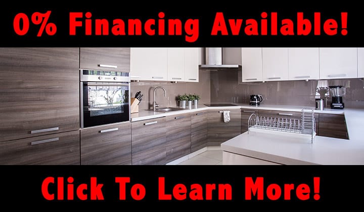Kitchen Concepts Bathroom Remodels!
Consider the bathrooms in your home … personally, it’s likely you spend more private time there than any other room in your home. It’s a place for primping and pampering! The same goes for other family members and your guests. Along with the kitchen, the appearance and quality of the bathrooms is a major differentiator in setting the resale value of otherwise similar homes. In fact, Zillow reports that a bathroom remodel is the single most valuable upgrade you can make to your home returning an average of $1.71 in home resale value for every $1.00 spent on a mid-range bathroom remodel! An investment in remodeling one or more bathrooms not only increases your family’s quality of life and resonates well with guests but will likely be more than returned to you in the valuation of your home!
Kitchen Concepts specializes in creating remodeled, completely new, state-of-the-art-bathrooms. Every bathroom remodel is customized to our clients’ individual needs, desires, life-style and budget. Whether you’re looking for an exquisite master bath or a simple refresh of a guest bathroom; we pride ourselves in working with you to create an end result that’s both attractive and functional complete with useful modernizations and eye-pleasing components and details.
If your needs don’t extend to remodeling all your bathrooms, Kitchen Concepts is happy to work with you on individual areas within your home, business or just portions of a single bathroom. These include:
- Bath/dressing/closet suites
- Master bathrooms
- Secondary bathrooms
- Guest bathrooms
- Public bathrooms
- Countertops
- Vanities
- Sinks
- Fixtures and bath appliances
- Cabinets
- Closet modernizations
- Linen closets and storage
- Lighting
- Floors
- Ceilings
- Windows
- Windows Treatments
- Plumbing, electrical and HVAC
- Steam Showers
- Saunas
The two most important areas in planning your bathroom remodel and getting the expected “ohs and aws” are your countertops, fixtures and cabinets (in that order). Kitchen Concepts specializes in all three. While we’re known for our natural stone countertops, we can provide any surface type your desires and budget dictate.
Before/After of a Recent Bathroom Remodel: Before
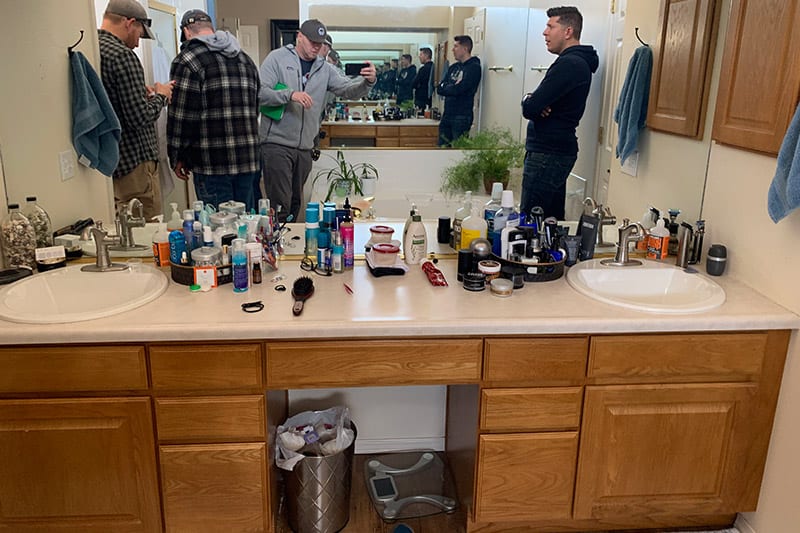
Before/After of a Recent Bathroom Remodel: After
Why Choose Kitchen Concepts?
Simply because we’ll help you create a better bathroom! We’ll work closely with you during the design and specification process to meet your needs, realize your vision and get the most out of your available bathroom remodeling budget. Below are 26 valuable tips for planning better remodeled bathrooms:
1) Understand the Value of Professional design
Most do-it-yourself bathroom remodels start and end with a visiting to a big box store focused replacing existing tubs, toilets and vanities with standardized components. The result is often the same outdated bathroom with shiner components.
A design bathroom requires a visual centerpiece. This might be an oversized tub, a window with a view or a striking vanity. Let us show you some options!
The Kitchen Concepts design team will treat your available space as a blank canvas and, continuing the metaphor, work to create an artistic masterpiece. You owe it to yourself to see the possibilities. Better doesn’t necessarily cost more … call us (or use the form below) to schedule a free, no obligation price quote. We have offices in Denver (720.725.0000) and Colorado Springs (719.330.5474).
2) Plan Your Bathroom Remodeling Timeframe
No one in Colorado can complete your bathroom renovation faster than Kitchen Concepts. We take great pride in our rapid project turnarounds! Can you be without one bathroom for a number of days? Are you best served by having the entire remodel done at once or in several stages? Are the kids going to be away a camp freeing up one bathroom while they’re away? When does your remodel have to be completed? We’ll work with you to develop a schedule that works for you.
Why is Kitchen Concepts faster? After completing your bathroom design which includes precise measurements and re-measurements; we’ll build your new countertops and cabinetry off-site in our workshop and factory located at 812 S. Tejon Street in Colorado Springs. We won’t start installation until we have every need item and fixture in hand. Don’t worry, we are not going to turn your home or business into a long-term construction site!
3) Keep Bathroom Remodeling Cost Within Your Budget
You’ll want to know what your bathroom remodel costs before you start and while design changes can be easily made. Kitchen Concepts will be sure you do … to the penny. Where compromises do have to be made, we can be your trusted adviser with suggestions like which less expensive fixtures are almost as good. Substantial cost reductions can often be achieved with simple substitutions of alternative countertop, cabinet or flooring materials.
4) Have Fun With Your Bathroom’s Style
While the vast majority of the bathroom remodels we do would be classified as “traditional”, some client’s choose distinctive “styles” that don’t necessarily coincide with the loo of their home. Among the unique bathroom styles we can help you create are: Modern, Eclectic, Rustic, Asian, Mediterranean, Country, Art Deco, Southwestern, Tropical, Victorian, Greek Revival, Tudor, Cape Cod or Retro. Ask us for ideas!
5) Take Ease of Use and Maintenance into Consideration
Floating vanities are a big part of the growing ease-of-use trend because their height can be customized and cleaning under and around them is a breeze. Kitchen Concepts’ design group can work with you to create a stylish floating vanity that looks like a modern piece of art or furniture.
Many homeowners are tearing out built-in bathtubs to create a combination bathtub/shower “wet room”. Often with low or no walls eliminating glass wipe-downs. As a side benefit, accessibility or being ADA-compliant typically increases a home’s resale value.
Let us show you how ease-of-use and innovative aesthetic design can give you a unique look sure to draw attention and rave reviews!
6) Choose Appropriate Surfaces
Your bathrooms’ surfaces do more than just contribute to the overall aesthetic … they also take lots of abuse. Let Kitchen Concepts suggest the appropriate floor, wall and countertop materials to meet your needs, budget and aesthetic desires. Granite, quartz and other natural stones have migrated from the kitchen to the bathroom where they deliver the same highly desirability durability and visual interest.
Porcelain is a popular option for bathroom sinks though it can be prone to chipping. Enamel-on-steel sinks were especially durable and stain-resistant as are stainless steel sinks (which are becoming more popular for use in bathrooms). Solid-surface sinks are another durable option that allows the sink to be integrated with the vanity countertop and, if you like, the adjoining cove or backsplash.
Let Kitchen Concepts advise you on your surface selections!
7) Your Toilet Should Not be the First Thing You See When Opening the Bathroom Door
The reasoning here is simple. Oftentimes bathroom doors get left open, meaning that you or any guest walking by will see the toilet … which, you must admit, isn’t the most aesthetically pleasing thing to look at. If you’re trying to achieve, as an example, spa-like feel, putting the commode front and center in the design will almost certainly kill the mood as you’re transitioning into the bathroom. If existing plumbing dictates the toilet’s position, a well placed half-wall or linen cabinet can often do the trick. In the above photo, the toilet is out-of-sight behind a functional hutch-like cabinet wall. A master bath that’s stylish and functional can also be discreet. Kitchen Concepts, space permitting, can hide this fixture away, either in its own room-within-the-room or behind a half wall.
So, what should you make the focal point? The options here are about anything but the toilet. Attractive oversize tubs are always a good choice.
8) Two Sinks are Better than One!
If your current bathroom has but a single sink, consider adding a second one. You’ll almost certainly be tankful you made this decision. Current space limitation preclude a second sink? Don’t be too sure until Kitchen Concepts’ designers review your exact situation. Since we custom build your cabinetry, we can utilize the available space in ways impossible with big box store’s pre-fabricated components. We’ve successfully installed several dual sink configurations in seemingly impossible spaces … often by downsizing other areas or components.
9) Review Your Electrical Needs
Do you need more lighting? Do you have enough outlets? Are you installing new devices (like an in- steam generator or a new ventilation fan) that create increased power requirements? If you’re adding a powered toilet, you may need an outlet were there currently isn’t one. The Kitchen Concepts design team will work with you to be sure nothing is overlooked here!
10) Plan Your Lighting Scheme Carefully
Don’t assume your current lighting is “good enough” … it likely isn’t. While you’ll want to consider and utilize natural light from skylights and windows effectively, you need to see well after dark as well. Whether you’re wielding and eyebrow pencil or a man’s razor, the right light in the right place is important. Consider recessed lighting over the shower or bathtub for better illumination while you’re bathing. Kitchen Concepts feels the best approach to a well-lit bathroom incorporates layers of task, accent, ambient and decorative lighting.
Consider your vanity lighting in particular. The vanity is your baths most important task area. A row of lights over the mirror is standard practice, but it’s actually the least effective way to light this bathroom area for necessary grooming activities. Side lighting offers more even and shadow-free lighting for your face. We suggest mounting sconces on each side vertically centered in the middle of the mirror for symmetry and best light distribution.
11) Know a Few Standard Bathroom Dimensions
Kitchen Concepts can provide these. Understanding a few key measurements, like the size of a typical bathtub and how much space is needed for a toilet, will assist you in understanding what’s possible and what’s not.
12) Make Your Countertop Height Fit Your Sink
Typical countertops are 32 to 34 inches off the floor. You’ll you need to consider how your sink will add to or take away from the countertop’s height. If you incorporate an above-counter vessel sink, as an example, you will want to make your countertop height lower so you can wash your hands or brush your teeth comfortably.
13) Consider a Corner Sink
If you’ve got a tight space with potential traffic-flow problems or potential issues with entry or shower door swings, you may find the solution by placing a sink in a corner which requires less space than a traditional placement. This can be a particularly useful tip in guest bathrooms.
14) Consider a Downsized Bathtub
If you’re faced with remodeling a smaller bathroom, you may think that a bathtub is not an option. Be aware that many companies are shrinking selected bathtub models to accommodate chic little spaces. Kitchen Concepts can show you numerous options here.
15) Right-Size Your Vanity
Vanities are not just for looks. Choose one that’s too big and you could obstruct your bathroom’s traffic flow. Get one that’s too small and you’ll be perpetually wishing for more countertop space and storage. Select the wrong material and you face ongoing maintenance issues. The counters beneath your vanity are important and Kitchen Concepts’ custom cabinetry team specializes here in providing the right mix of aesthetics and functionality. Let us show you some clever and innovative interior cabinet components!
16) Get More Storage
The need for more and better storage will never go out of style. One almost universally overlooked opportunity for increased storage is taking advantage of empty vertical space by taking your cabinetry up the wall! Whenever possible, Kitchen Concepts’ design team will offer you options for taller bathroom cabinetry. Since our cabinets are custom built locally right here in Colorado Springs, we can ofter exactly sized options not available in pre-fabricated cabinets. We can also deliver custom cabinets quickly without the six to twelve week wait required for factory special orders.
17) Consider Converting a Bathtub to a Shower
If you infrequently take baths but have a bathtub, that’s basically a five foot by two-and-a-half foot area that’s going to waste. Converting it to a shower can be very cost effective, because it makes use of the space that’s already present and you won’t have to reconfigure plumbing.
Some (but certainly) not all of Kitchen Concepts’ clients reached the decision that the era of the oversized, jetted tub was over for them. Many realized that they could count on one hand how many times they actually used their tub. If you’re not getting enough use out of a luxury tub, consider replacing it with a luxury shower! Think about using that bathtub space to create a larger shower with, as examples, his-and-her showerheads, body sprays or steam generators.
To create the right sensual experience, Kitchen Concepts suggests a shower stall that measures at least 4-by-6-feet (larger than the 3-by-3-feet box that used to be standard). If you can take the shower stall up to 5-by-7-feet, you may also be able to do away with the door, since the showerhead(s) can be directed in a way that the spray doesn’t reach beyond the shower area (here an L-shaped design is helpful). This will eliminate a sizable expense, especially if you were planning on a frameless door, which can be pricey.
Note that no-threshold showers are gaining in popularity for very practical reasons. Curbless showers are easier to clean, make your bathroom look bigger and assist homeowners in aging in-place.
New innovations in showerheads and hardware will likely surprise and delight you! High-tech spa-like body sprays, water jets and rainheads are becoming more innovative and commonplace. Fully enclosed steam showers with multiple showerheads are a luxury that are more frequently requested in remodeled master bathrooms.
It’s nice to have a place to sit and enjoy your Zen-like walk-in shower making built-in shower benches an extra-added luxury that won’t break your budget.
One caveat … don’t eliminate a bathtub if there aren’t any other bathrooms in the house with a tub.
18) Plan Your Shower Storage
This seems like a small point but don’t overlook it. You’ll want in-shower storage for your shampoo, soap, razor, body wash and more. You no longer in college so don’t settle for cheap plastic units that hang from the showerhead or attach to rods that run from floor to ceiling. They look bad and will spoil your attractive new bathroom design.
An inexpensive option is ceramic tile shelving that’s installed in the corner of the shower. A better solution is built in-the-wall shelving. With the old shower or tub removed, Kitchen Concepts can add framing between the wall studs for shelves. The finished shelving looks attractive and doesn’t protrude into the shower.
19) Consider Water Efficiency
Showerheads, toilets and faucets have all become more water-efficient in recent years in part due to new Environmental Protection Agency’s voluntary standards. Consumer Reports’ tests have found many water saving winners including low-flow showerheads that deliver a satisfying pulse while meeting the flow rate of 2.5 gallons per minute. You can even have a rain showerhead these days that’s low-flow.
As for toilets, there are a number of models that use just slightly more than a gallon per flush. Powered toilets are very water efficient and virtually never send you in search of a plumbers-friend.
With Colorado Springs relatively high water rates, an average family of four could save more than $300 per year by replacing older bathroom components. Choosing a faucet with an aerator, as an example, can reduce the water flow in your bathroom sink by 30 percent or more.
20) Add Additional Ventilation
It’s always useful to have multiple methods of drying your bathroom. Moisture not only breeds mold and mildew, it can take a toll on finishes and painted surfaces. Reducing mold and mildew begins with removing moisture. To do that efficiently, it’s best to have a multifaceted approach … a high-capacity fan that vents to the outside (not into an attic) and an operable window.
Kitchen Concepts suggests a ducted system that expels at least 50 cubic feet per minute though you may need twice as much as 100 cubic feet per minute ventilation if your bathroom is larger than 100 square feet or if you plan to install a steam shower. Consider a humidity-sensing unit that will automatically turn on and off depending on the amount of moisture in the air. We will consider your current ventilation and future needs in any new bathroom design.
21) Media and Music
This may seem to be more related to another room in your home but whether it’s for relaxation or for practical reasons, bringing electronics into the bathroom is becoming more commonplace. Wireless speakers, Bluetooth devices and docking stations are being incorporated into bathroom mirrors, showerheads and vanities. Kohler, as one example, has taken multitasking to a new level with its all-in-one showerhead and speaker combo.
We can also integrate a flatscreen television into your cabinetry so you don’t have to miss your favorite programming while you’re soaking in a warm bath. You can also catch the latest news and weather while getting ready for your day.
Let Kitchen Concepts help you integrate audio/video media into your new bathroom design!.
22) The Luxury of Warmth with In-Floor Heat and Towel Warmers
Sometimes luxury can come in the form of a little extra-added warmth. Warm toes and a warm towel can make all the difference on a cold Colorado winter’s morning. Radiant floor heat is energy efficient because the heat is touching your body, warming you from the bottom up. There are two types of radiant flooring, electric and hydronic (water). Electric heater mats are easier and less expensive to install because they connect to your home’s electrical system and don’t require a separate heat generating system. Hydronic systems require a separate power source, like a heat pump, to run the water through the heating pipes. A hydronic system is more expensive to install but, in the long-run, is less expensive to operate. Either way, radiant floor heat works best with natural stone (a Kitchen Concepts specialty) and tile because their thermal properties retain the heat better.
While a new in-floor heating system might be out of your budget, towel warmers can provide pampering warmth and comfort starting at slightly over $100.
23) A Bathroom Fireplace?
Not as crazy as it sounds considering the Colorado Front Range’s high desert climate. Ventless fire features make it easier and less expensive to add flame-provided warmth to your new bathroom. You won’t regret implementing this trend into your Colorado Spring’s bathroom remodel! Not only will you add romance and luxury to your master bath suite, a bathroom fireplace will increase your home’s resale value. Let Kitchen Concepts show you some innovative incorporation of a gas-fired fireplace in your bath design.
24) A Pet-Friendly Bathroom
The National Kitchen and Bath Association (NKBA) reports that pet washing zones and built-in kitty litter boxes are on the increase in bathroom remodels. An extra handheld, waist-high shower spray head allows you to give Fido a quick scrubbing instead of sending him to the groomers or using the backyard garden hose.
25) Windows and Window Treatments
If you new bathroom design is lacking that all-important focal point, consider replacing an ordinary window with a designer window. Specialty windows can often be placed higher on a wall for privacy and allowed to bring the adjoining outdoors into your bath as nature’s design element.
Window treatments are an important element in your bathroom providing privacy, light control and decoration. Kitchen Concepts will work with you to avoid fabrics that must be dry-cleaned, wood blinds that require a special cleaner or cellular shades that must be vacuumed. We suggest sticking instead to fabric treatments that can be thrown in the washing machine or polyurethane shutters that can be easily wiped down. Roman style window coverings are particularly popular by bath tubs as they can be hoisted vertically well above any potential “splash zone”.
26) Splurge on a Few High-End Materials or Features
Consider going “overboard” on one feature you love that will define the look and feel of your new bathroom a high-end plumbing fixture in the shower or sink, a designer vanity top, a heated towel rack, etc. Paying a little extra for fixtures will most likely reward you in the future as cheap fixtures don’t last as long, and when they fail they can be difficult to replace.
A little designer secret is that because bathrooms are usually smaller spaces, selecting a few higher-end materials and finishes can be a good investment that makes your space much more luxurious. Natural stone flooring, granite vanity tops or fine cabinet hardwoods are a few good examples. Wall coverings are another area for consideration. Before you issue a mandate that your new bathroom will feature only the most basic, affordable materials, look at a few higher-end alternatives which Kitchen Concepts can show you. You may discover that adding one or two of better materials to a portion of your bathroom is well within your budget!
Ask a question or request your free estimate!
Call (719) 330-5474
or
complete the form below.

Serving Denver, Colorado Springs and surrounding communities!
Search The Site
Translate This Page
 |
Need landscaping? Visit our Landscape FX sister company's website by clicking here! |

