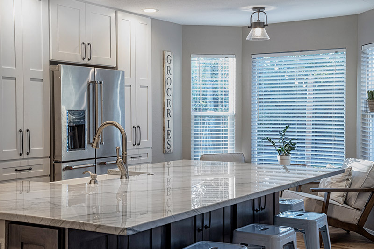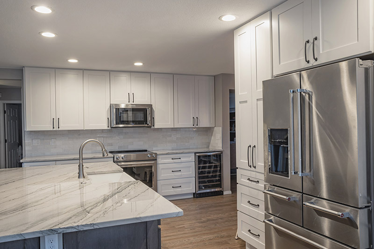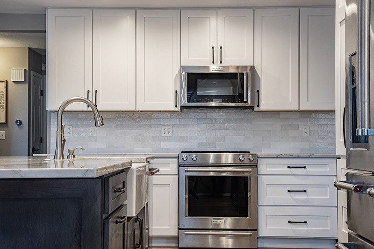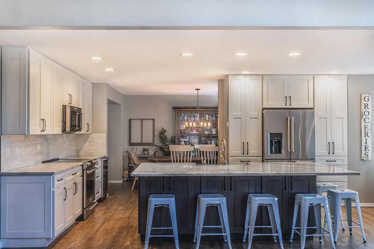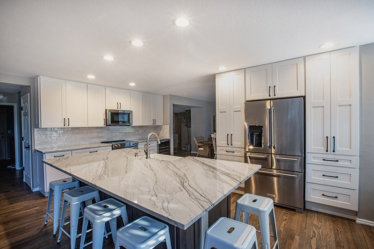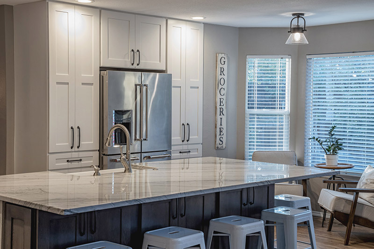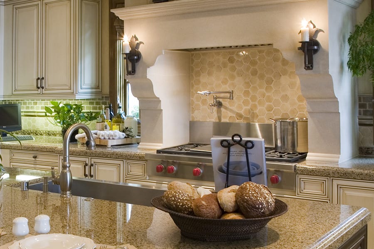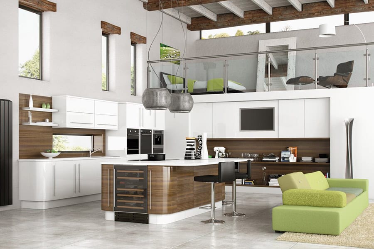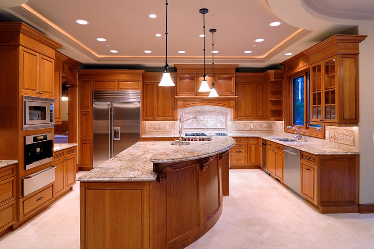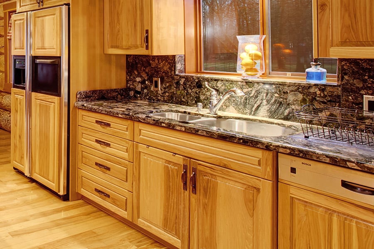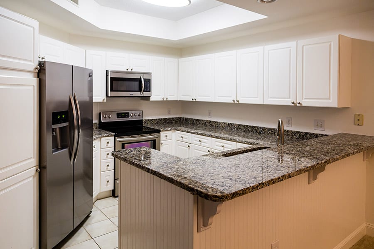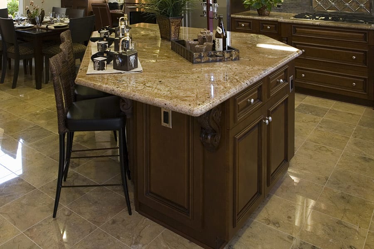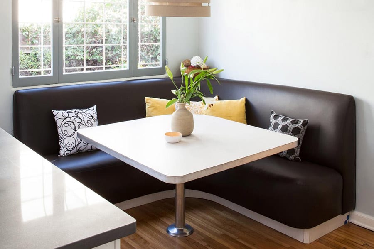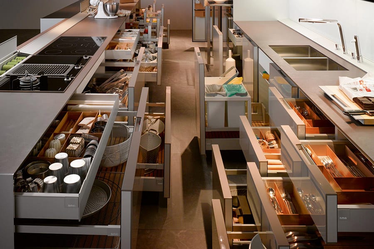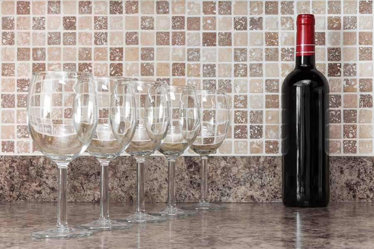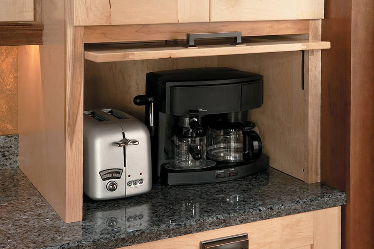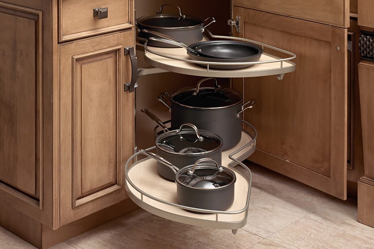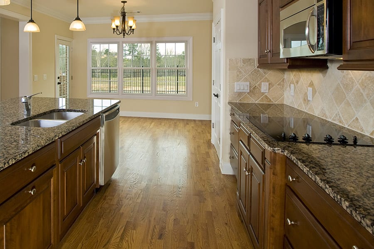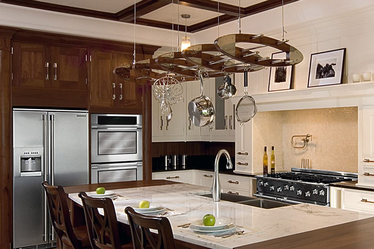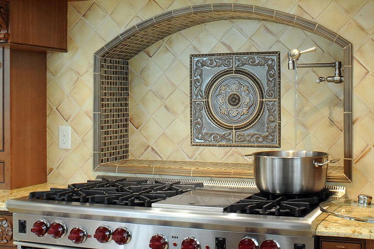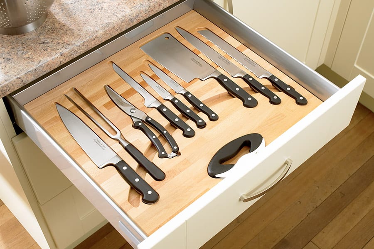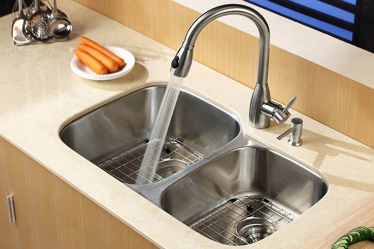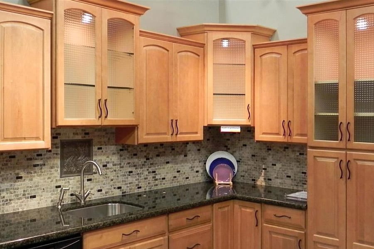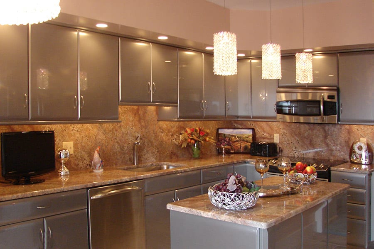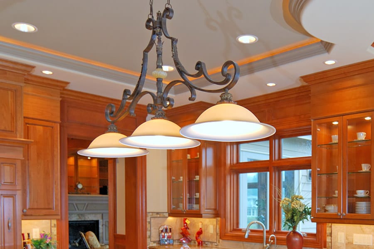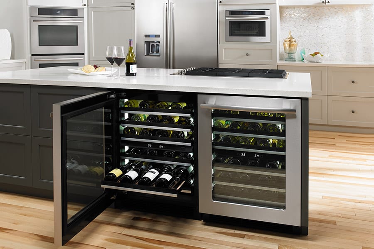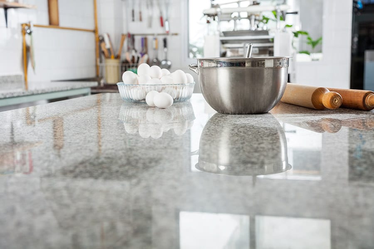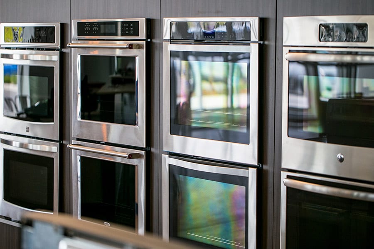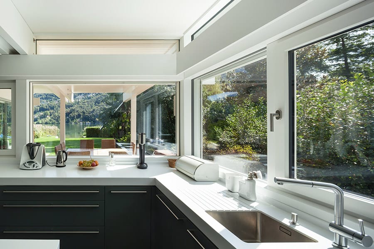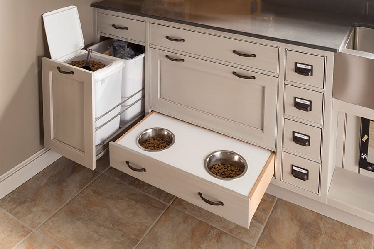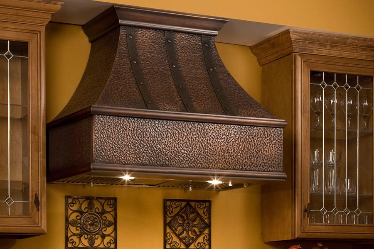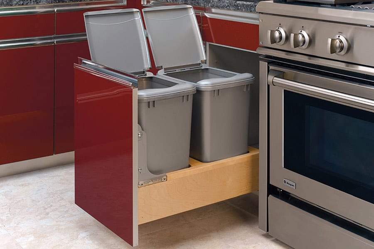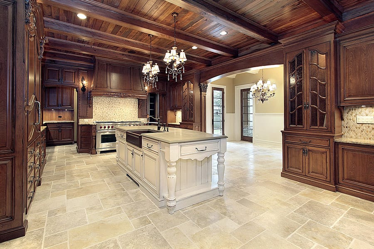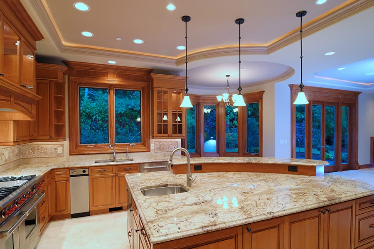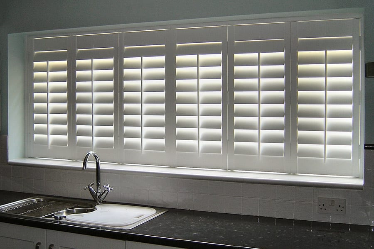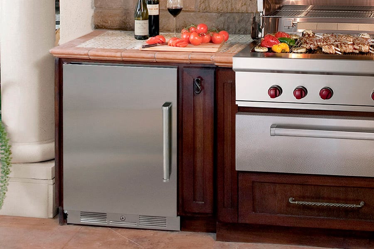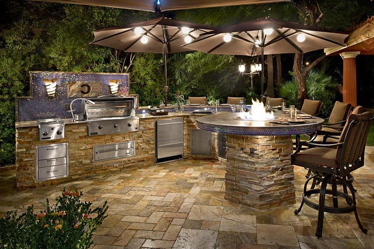Kitchen Concepts Kitchen Remodels!
Think about your kitchen … you likely spend more waking hours there than any other room in your home. You often dine there, entertain there and congregate as a family there! It’s no wonder that the quality of a kitchen is the number one differentiator in setting the resale value of otherwise similar homes. An investment in remodeling your kitchen not only increases your quality of life but will be partially or wholly returned to you in the worth of your home!
Kitchen Concepts specializes in creating remodeled, completely new, state-of-the-art-kitchens. Every kitchen is customized to our clients’ individual needs, desires, life-style and budget. Whether you’re looking for a chef’s dream kitchen, an oversize country kitchen, a retro/antique look or functional use of a smaller space; we pride ourselves in working with you to create a showcase that’s a true work of art. In each design, we try to work outward from a single main kitchen focal point. This might be a dramatic range hood or a sculptured center island. From that main point of interest we move outward incorporating complementary eye-pleasing components and details.
We also won’t overlook function working together in the design process to provide you with an optimized kitchen layout; more storage; improved lighting and more functional and sanitary work areas.
If your needs don’t extend to a complete new kitchen, Kitchen Concepts is happy to work with you on individual areas within your kitchen:
- Countertops
- Backsplashes
- Sinks
- Cabinets
- Breakfast bars
- Kitchen islands
- Workspaces
- Appliances
- Lighting
- Floors
- Ceilings
- Windows and Window Treatments
- Pantries and storage
- Plumbing, electrical and gas
- Ventilation
The two most important areas in planning your kitchen remodel and getting the expected “ohs and aws” are your countertops and cabinets (in that order). Kitchen Concepts specializes in both. While we’re known for our natural stone countertops, we can provide any surface type your desires and budget dictate.
Before/After of a Recent Kitchen Remodel: Before
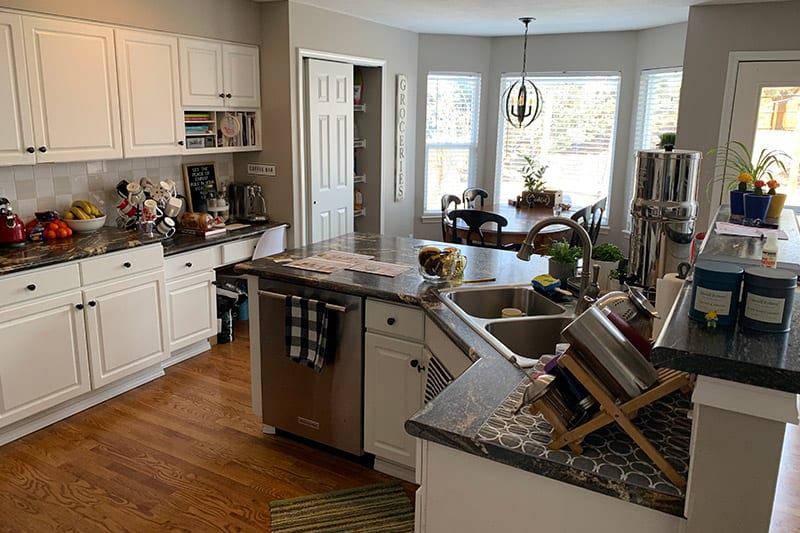
Before/After of a Recent Kitchen Remodel: After
Why Choose Kitchen Concepts?
Simply because we’ll help you create a better kitchen! We’ll work closely with you during the design process to meet your needs, realize your vision and get the most out of your available new kitchen budget. Below are 29 valuable tips for planning a better remodeled kitchen:
1) Make Functionality Your Top Priority
When redesigning a kitchen, put function first. There’s no ideal kitchen shape, whether it’s a galley, U-shaped or L-shaped; Kitchen Concepts likes to plan for the sink, refrigerator and cooktop to form a triangle, with no more than eight feet between each for ease and efficiency of movement. Incorporating a pass-through window with a wide shelf-sill to your outdoor patio can save uncounted steps over the years. We’ll acquaint you with a wide array of function-enhancing storage systems, cabinet components and draw features to increase your efficiency and storage space.
The placement of your refrigerator should, in most cases, be your number one design decision. We try to position the refrigerator for accessible to both passersby and people working in cooking and cleanup areas.
We’ll also work with you to design storage areas adjacent to corresponding work areas. As an example, storage for breakfast foods and bowls near the breakfast table, storage for wraps and plastic containers conveniently near a work surface for wrapping leftovers, dishware and flatware near the dishwasher to ease the process of unloading, etc.
2) Consider an Open Layout
One trend that’s here to stay is open kitchens that flow into family rooms, dens and dining areas. A desire for informal dining and comfortable cooking drives this design trend supporting a casual yet connected lifestyle. They’re popular everywhere but particularly so in the Colorado Springs area. An open kitchen allows the food preparer to interact and converse with guests and family members as the meal comes together.
If possible, Kitchen Concepts will create a design removing full or partial walls and banish your kitchen isolation! Open kitchens encourage interaction and entertainment with their breezy blend of open, flowing spaces.
3) Design Wide Walkways
During the design process, Kitchen Concepts will be cognizant of people and the space required for their movement or for standing before a work area. Space permitting, paths throughout a kitchen should be at least 36 inches wide. Open areas within the cooking zone should be a minimum of 42 inches wide for a one-cook kitchen and 48 inches wide for a two-cook configuration. We’ll adjust kitchen islands and peninsulas designs accordingly.
There’s not always one right answer. The best height and location, as an example, for a microwave oven depends on the chef and the degree of kid-friendliness desired in the kitchen. For adults, 15 inches above countertop level is a good microwave height. For frequent use by children, a below-countertop setup might be safer and more suitable. We strive to handle dozens of little decisions like this in the design phase.
4) Integrated Appliances
Are you tired of appliances sticking out like a sore thumb? Let Kitchen Concepts help you integrate them into your kitchen with clever paneling and built-ins. This ever-more-popular trend opens new worlds for designs – appliances can now stand alone as a stylish statement piece or quietly recede into surrounding cabinetry.
5) A Small Space Doesn’t Mean Non-Functional
Kitchen Concepts’ design team is use to turning small kitchen spaces into functional work and family areas. There are many “tricks” to accomplish this such as taking all upper cabinets to ceiling height to increase storage space, making components dual-function such as a cooktop on one side and a breakfast bar on the other, etc. We also focus on lighter color schemes. Dark colors shrink an already small space and make it less inviting. We utilize soft shades on kitchen cabinets and available natural light to visually expand a small room.
6) Consider a Breakfast Bar or Breakfast Nook
A bar with stools or a dedicated breakfast nook doubles as an after-school homework spot for kids and as a gathering spot for guests you’re entertaining. Additional storage can often be incorporated in the breakfast bar or the breakfast nook’s seating area.
Also consider adding an L-shaped banquette bench seating and table to turn an under-utilized corner into an eat-in kitchen. Add storage below the seating to stash linens, seasonal dinnerware and other infrequently accessed items.
7) Make Room for More Storage
The biggest mistake people make at the planning stage is not allowing for enough storage. Kitchen Concepts suggests using every nook and cranny. Put overhead cabinets right up to the ceiling, rather than leaving a gap on top that collects dust. Consider deep drawers for easier access to pots and pans, and include enough storage for appliances that otherwise would clutter up countertops. Adding a center island or breakfast bar with storage beneath creates valuable space and functionality.
Extra-deep drawers, especially by the range, make cooking and storage effortless. They’re more accessible than typical base cabinetry and so simple to integrate into a beautiful kitchen design. Let Kitchen Concepts suggest add-ons like drawer organizers inner-cabinet shelves and dividers to keep things tidy, prevent tumbles and increase accessibility.
Pullout vertical drawers are a clever way to keep countertops clear and keep frequently used items such as spices and cooking oils close at hand. This solution is perfect for adding spice storage next to the cooktop or for keeping pots and pans better organized.
8) Make a Stylish Backsplash Part of Your Design
A stylish backsplash not only looks great, it also protects walls from messy splatters. Our favorite is an alternate natural stone which compliments your countertops. You can also carry the same stone used in the countertops right on up the wall for a truly dramatic look! To lower your budget, use glass or ceramic tiles in a graphic mosaic pattern which will add sparkle and personality.
9) Integrate Built-In Small Appliance Storage
Avoid an overly industrial look in your kitchen by hiding the frequently used small appliances like coffee makers, toasters, blenders, mixers and other tabletop items in an “appliance garage” with a swinging, pull-down or rolltop door.
10) Plan Corners Carefully
To make corner cabinet and appliance doors fully functional, Kitchen Concepts plans space for the door’s clearance and swing direction in your kitchen design. We try to keep appliances away from corners and make sure doors won’t bang into each other if they’re opened at the same time.
11) Plan Strategic “Landing Spaces”
When we design your new kitchen, we’ll always try to allow 15 inches or more of countertop on each side of a cooktop and on one or both sides of a refrigerator. Landing space is also important near the microwave and additional space between the range and sink is universally appreciated.
12) Professional-Style Cooking
Do you like that professional chef/commercial kitchen look? Consider installing commercial or semi-commercial appliances. A visit to a local restaurant supply store (there’s several in Colorado Springs) can help you turn your kitchen into a chef’s paradise. These centers are chock-full of professional solutions for keeping a kitchen organized, such as a stainless-steel pot rack or over-the-stove storage bars.
13) Fill it Up!
Tired of lugging water-filled pots from the sink to the cooktop? Kitchen Concepts can incorporate a swing-out tap (also called a pot filler) installed near the cooktop which allows fillings pots near where you heat them. Alternatively, we can install an extra-long hose attachment on your main faucet to allow filling pots on the stove.
14) Be Sharp When Storing Knives
Kitchen Concepts can incorporate a designated spot for knives in your new kitchen design. This makes it easy to spot the right knife for a job and keeps dangerous sharp instruments out of children’s reach. Consider a knife drawer with slots designed to hold knives in place and sheath the sharp blades. It should be positioned near to your main work and prep area.
15) Plan Ahead to Reduce Clean-Up Time
Kitchen Concepts will assist you in making careful design decisions to reduce cleaning efforts. Glass refrigerator shelves catch spills that wire shelves let through, flush-set or under-mount sinks don’t have a crumb-catching rim to worry about, matte finishes don’t show dirt as much as glossy ones do, etc.
16) Break Up Redundant Cabinetry Blocks
We can help you avoid boring, heavy blocks of similar doors and drawers by adding interesting details such as glass doors, display shelving and wine storage in your new kitchen design.
17) See the Light
Unlike other rooms of the house, overhead lighting is insufficient in most kitchens. In the kitchen, you don’t want the light behind you, casting a shadow on the workspace. You need it positioned to fall in front of you. Kitchen Concepts likes under-cabinet lights because they shine directly on countertops and can incorporate them in your remodeled kitchen design. The soft glow of under-cabinet or indirect lighting will also make your kitchen a real showpiece for evening entertaining!
Also consider spotlighting important areas of the kitchen with strategically installed recessed lighting. On work areas without cabinets above, use wall-mount lamps to illuminate zones such as a sink, island or cooktop.
Another potential main focal point can be a dramatic lighting fixture positioned over a center island, kitchen table, cooktop or breakfast bar. Lighting is, of course, an important functional element of a kitchen but can also serve a dual decorative role.
18) Power is Power
We are careful to assure there are appropriate power sources for relocated or new appliances. Many people realize too late that they don’t have the right gas or electric lines. Kitchen Concepts will work with you in the selection process to ensure that your appliances fit comfortably into allocated spaces. If, as an example, a dishwasher is crammed in, it could push up against the hose and won’t drain properly.
We’ll carefully allow for sufficient power outlets along the backsplash and on islands so you’ll have electricity wherever you need it. We’ll also incorporate outlets inside any small appliance storage areas within your cabinetry.
19) Space and Surfaces
There’s no such thing as too much counter space and we’ll work carefully with you during the design process to maximize counter space.
20) Carefully Choose Where to Economize
If possible, avoid reusing appliances or items from your old kitchen. It may seem as if you’re saving money, but an old appliance will stick out like a sore thumb in a new environment. Let Kitchen Concepts help you find other ways to economize. You don’t have to spend $100 on a drawer handle, as an example, when cheaper ones still look fantastic.
21) Kid-Friendliness and Safety Should Always Come First
We’ll help you make your new kitchen as safe and family-friendly as possible by planning for good visibility to backyard and indoor play areas from the cooking area. Also consider such safety-conscious elements as rounded countertops, slip-resistant flooring and ovens located at adult height to minimize the chances of accidental burns. Kitchen Concepts focuses on keeping the cooktop out of traffic areas so children don’t catch handles and cause spills when running through.
Incorporating two countertop heights makes baking easier and helps kids who are involved in meal preparation.
22) Pet Perfect!
Don’t forget your four-legged family members when planning the ultimate kitchen. Kitchen Concepts can design your cabinets to corral pet food and water dishes in a designated area with a near-by pullout drawer with pet food storage bins.
23) Clear the Air
Get a powerful, high quality range hood to help ventilate cooking odors. Newer hoods are more efficient and quieter than the one you’re likely using now. Kitchen Concepts will incorporate the range hood into your design in a way the assures it can be vented outside.
And don’t think of range hoods as purely functional. You can create a stunning focal point in an otherwise monochromatic kitchen with an oversize, unique or colorful hood.
24) Trash Talk
Kitchen Concepts will carefully plan for garbage and recycling bins. We often incorporate built-in bins cleverly disguised behind a cabinet doors. An included trash compactor can substantial reduce your waste volume and save many trips to your garbage bins.
We can design your bins to include multiple containers to address your recycling needs by equipping a cabinet with separate containers for glass, plastic and metal. A near-by drawer could be dedicated to holding disposable newspapers and similar paper items.
25) Look Out Below
When it comes to flooring, Kitchen Concepts will suggest slip-resistance, ease of maintenance and low porosity alternatives for your review. Some porous wood and stone floors, for instance, may need periodic resealing. We’ll describe your potential future maintenance requirements and help you make intelligent decisions. Hardwood floors look great but be aware that they wear out faster by the refrigerator, range and sink than other areas. Our favorite is nature’s own hard stone flooring which is durable, works wonderfully and the natural earthy look and feel of rock flooring is very popular with our clients.
Also consider hardwood floors which have kept kitchens warm and cozy for years (and that won’t change anytime soon). Wood adapts to any style and flawlessly unites rooms in an open floor plan. Don’t count out other flooring materials just yet either. Porcelain planks that look like wood provide the same inviting style but are easier to maintain. Let Kitchen Concepts show you all the modern flooring options.
26) Designer Ceiling Treatments
The most overlooked area in any kitchen for getting that extra nod of appreciation is your ceiling. Our designers can help you realize this untapped area’s potential by incorporating multiple levels, decorative molding (often complementing the shape of an island or work space below), coves, shallow coffers, exposed beams, indirect lighting (or dramatic lighting fixtures), etc. to shake-up a ho-hum look or help define a larger kitchens. Asks Kitchen Concepts for some ideas!
27) Window Treatments
Window treatments are an important element in your kitchen providing privacy, light control and decoration. Kitchen Concepts will work with you to avoid fabrics that must be dry-cleaned, wood blinds that require a special cleaner or cellular shades that must be vacuumed. We suggest sticking instead to fabric treatments that can be thrown in the washing machine or shutters that can be easily wiped down.
28) If Space and Budget Permit
A second microwave oven and a mini-refrigerator or refrigerator drawer positioned away from the main work areas can keep guests and family members in the kitchen but out of the cook’s way.
29) Take Your Act (and Kitchen) Outdoors!
The popularity of outdoor kitchens is booming everywhere but particularly in Colorado where our temperate summers and lovely evenings make outdoor entertaining the “in thing”. We have built dozens and dozens of outdoor kitchens in and around Colorado Springs and can tailor one to fit your life and entertainment style and your budget.
Kitchen Concepts can build your outdoor dream kitchen on or adjacent to an existing patio or in a freestanding location with an optional pergola or other shade structure. We can equip your outdoor kitchen with virtually any appliance or gadget popular in traditional kitchens and build in stereo sound systems and televisions. You may also wish to consider integrated heaters, a fireplace or a firepit to extent your use from early spring through late fall.
Ask a question or request your free estimate!
Call (719) 330-5474
or
complete the form below.

Serving Denver, Colorado Springs and surrounding communities!
Search The Site
Translate This Page
 |
Need landscaping? Visit our Landscape FX sister company's website by clicking here! |

